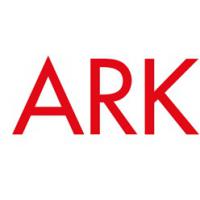
神舟設計有限公司
香港北角屈臣道2號海景大廈A座13樓1303-4室
Tel No :
Fax No :
E-mail :
Contact Person :
Post :
Established in Year :
Total no of staff :
Total no of Registered Architect :
Total no of Authorized Person :
2633 6383
2633 0933
mail@ark.com.hk
William LIU
Director
2003
42
3
2

Tsim Sha Tsui, Hong Kong | 2019
2019 | Asia Pacific Property Award Five Stars Award
The design of the Iceberg seeks to create an iconic architectural design that provides a unique retail experience for customers while responding to the building code requirements and contributing to the enhancement of the site and urban surroundings. As a “Ginza” type retail development, it is important that the architectural design is unique and iconic to attract people to the development.

Causeway Bay, Hong Kong | 2017
2017 | HKIA Merit Award
2017 | Asia Pacific Property Award Five Stars Award
2017 | A&D Trophy Award Certificate of Excellence
2017 | HKIA Cross Strait Award Nominated Award
2017 | World Architecture Festival Finalist
2018 | iF Design Award
VPOINT is a new “Ginza” type retail high-rise tower in the heart of Causeway Bay; a major trendy retail district in Hong Kong. The 30-storey tower, designed as signature landmark tower within the urban fabric, takes inspiration from the shapes of crystals and gemstones. The unique curtain wall, with up to 1,980 numbers of different size glass panels, consists of a series of tilted triangular planes and like a cut gemstone, reflects the sunlight in different angles to give the form and façade a kaleidoscopic quality. At night, light beams run through the perimeter of the triangular planes to define the patterns in the façade and enhance the silhouette of the tower.

Kowloon, Hong Kong | 2015
2016 | Asia Pacific Property Award Five Stars Award
This 27-storey grade A office tower is located at an infill site of former maxims food factory facing Cheung Shun Street in Cheung Sa Wan. The podium, conceived as the “Public Zone”, engages the street with a 3-storey high glass wall revealing the entrance lobby atrium behind, forming a show window between the public and commercial sector. The typical office floors are designed to maximise daylight and seaview. The long span post tensioning structures allow greatest flexibility in office planning.

ShenZhen, China | In Progress
The Logan Centre is a mixed use development with 267,400m2 of floor space comprising of 2 office towers, 1 residential tower, a headquarters podium block, SOHO villas and a shopping mall. With the architectural massing principally driven by local planning and marketing considerations, the major design challenge lies in generating a design concept that creates distinctive façades, and promulgates coherent architectural language amongst different parts of the development to contribute to the already iconic skyline of the Shenzhen OCT area. As the future headquarters of the Logan Group, the design also seeks to develop a language to express the branding and corporate aspirations of the group.

Kowloon, Hong Kong | 2019
2020 | Asia Pacific Property Award Five Stars Award
The site of Hotel 1936 was originally occupied by a 1930’s traditional “Tong Lau” building. Tong Laus are more than often torn down to make way for new developments with a larger gross floor area. Determined to contribute to Hong Kong’s cultural heritage, however, the developer decided to preserve as much of the existing building as possible.
e.

Chung Hom Kok, Hong Kong | 2011
2017 | International Property Award Best In Asia Pacific
2017 | Asia Pacific Property Award Five Stars Award
2011 | HKIA Annual Awards Finalist
Award winning Scape development is composed of 8 individual luxury villas set on a sloping site at Cape Road in Chung Hom Kok, Hong Kong, facing an uncompromising view towards St. Stephens Bay and the sea beyond.

Lantau Island, Hong Kong | 2018
Michelia is a major remodelling project of existing townhouse properties situated in a high-end residential area by Cheung Sha Beach along the serene South Lantau coast. ARK's design focuses on developing architectural opportunities in the stylistically bland townhouses into a series of contemporary resort villas. With every unit having its own garden, the existing windows of the living spaces are enlarged to full height operable bi-fold doors. The garden level is stepped up to be connected to the main living space to promote a seamless indoor-outdoor lifestyle. The existing rigid, box-like architecture was transformed into more planar expressions by extending walls to give the architecture a sense of lightness and implied continuity of space.

Sai Wan Ho, Hong Kong | 2006
Grand Promenade is a luxury residential development comprising a large podium and five residential towers, each of 62 storeys. With a plot ratio of 11 times the site area and 2000 apartments, it exemplifies the type of high-density living found throughout Hong Kong.

Macau | 2008
Star Ferry Piazza Competition
In July 2008, ARK – acting as principle design architect in partnership with Vong Man Ceng of CAA City Planning and Engineering Consultants – was awarded first prize in the Macau Central Library concept design competition, organised by the Macau Cultural Affairs Bureau.