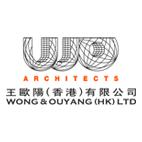
王歐陽(香港)有限公司
香港英皇道979號太古坊多盛大廈27樓
Tel No :
Fax No :
E-mail :
Contact Person :
Post :
Established in Year :
Total no of staff :
Total no of Registered Architect :
Total no of Authorized Person :
2968 1881
2968 1771
wohk@wongouyang.com
1979
250
69
10

Award:
Devon House
Excellent rating in accordance with the Building Environmental Assessment Method (BEAM).
Dorset House
Excellent rating in accordance with the Building Environmental Assessment Method (BEAM).
Lincoln House
Excellent rating in accordance with the Building Environmental Assessment Method (BEAM).
Oxford House
Excellent rating in accordance with the Building Environmental Assessment Method (BEAM).
Cambridge House
Excellent rating in accordance with the Building Environmental Assessment Method (BEAM).
TaiKoo Place covers an area of about 5 hectares and is a comprehensive redevelopment of an old industrial area at Quarry Bay into Grade-A office campus in phases. The total gross floor area is about 614,000s.m. making it the largest office campus outside of the Central Business District. The office buildings are linked together at the first floor by an air-conditioned pedestrian walkway system, punctuated by attractive atria and amenities and this link connects to the MTR Quarry Bay Station and Taikoo Station at the two ends. The 300m One Island East, completed in 2008, is the landmark building of the office campus.

International Commerce Centre :
Quality Building Award - Grand Award 2012
The 484 metre tall International Commerce Centre comprising 230,000s.m. of offices and the 300-room Ritz Carlton is a design collaboration between Wong & Ouyang and KPF. Wong & Ouyang are the architect for two adjoining developments : the Cullinan (W Hotel and residential) and the Sorrento (a 2126 units apartment complex).
Year of Completion : 2011

One of the largest comprehensive development in Hong Kong, Pacific Place comprises of a large shopping complex, three 5-star hotels, serviced apartments and office blocks totalling gross floor area of 490,000 s.m., completed in 2 phases. As a new phase of Pacific Place I and II, Three Pacific Place is a 38 floor single tower consists of 34 levels of offices on 3 levels of carpark basement, with entrance levels at Queen's Road East and Star Street. The development is directly connected to Admiralty MTR Station.
Quality Building Award 2010 - Grand Award
Year of completion :
Pacific Place I & II (1990)
Three Pacific Place (2004)

Quality Building Award 2010 - Grand Award
The Phase 2 of the Convention Centre is a landmark on the Victoria Harbour, made famous worldwide in hosting the Handover Ceremony of Hong Kong to China in 1997. With the rapid increase in demand for more exhibition space, Wong & Ouyang also designed the Atrium Link Extension, adding 19,400s.m. of exhibition halls to the complex.
Year of completion :
HKCEC Phase 2 (1997)
HKCEC Atrium Link Extension (2009)

LEED Platinum 2013
HK-BEAM Platinum 2011
Green Building Award - Merit Award 2008
(Research and Planning Studies Category)
This 80,000 s.m. Centennial Campus and the University Street are the key elements of the Master Plan designed by Wong & Ouyang for the Main Campus of the University. The campus extension adds 3 new academic buildings on a podium housing a 6,000sm Learning Commons, a 900-seat lecture theatre and over 70 classrooms. Using sustainable, green design principles the project has been awarded the highest LEED Platinum rating.
Year of completion : 2013

The Centre comprises 15 levels of hospital accommodation with a gross floor area of 71,450s.m.. It provides 800 beds and accommodates the new A&E Department, the
O.T. suites, nursing services, ambulatory care & patient support services, diagnostics & treatment services, business support services and administrative support services. The project is procured through a "design and build" contract.
Year of completion : 2011

An ambulatory and rehabilitation block designed for rehabilitation and extended care services, ambulatory day care services, outpatient services, diagnostic and treatment services, and support services. It has a total gross floor area of 43,500s.m. including 260-bed wards. The project is sequenced in phases to ensure that hospital services are maintained during the redevelopment period.
Year of completion: 2014

East Pacific International Centre occupies a highly prominent location on Shennan Road in Shenzhen presenting a unique opportunity to create a new landmark. This comprehensive mixed development consists of 2 office towers, a hotel and a twin tower of premium residential, all sitting on a podium with shopping & entertainment facilities. The total floor area is about 410,000s.m..
Year of Completion : 2014

A comprehensive retail, office and hotel development located in the heart of Puxi at the junction of Nanjing Xilu and Shimen Yilu, occupying one whole city block. The development, totalling 290,880s.m., comprises of two office buildings, 3 hotels, and a large shopping mall connected to the Mass Transit System. The project is under construction.
Completion Year : 2016

Wynn Macau / Encore comprise of a 24,000s.m. gaming / entertainment podium with two separate towers housing 1100 guestrooms and villas. Together with the main gaming areas, there are nine specialty restaurants, a high-end retail promenade, a grand ballroom/meeting facilities and an outdoor swimming pool at the podium. The 3500s.m. musical fountain at the main entrance is one of the most visited city attraction.
Completion Year :
2006 (Wynn Macau)
2010 (Encore at Wynn Macau)