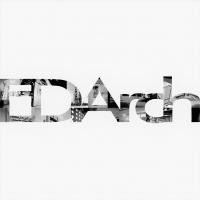
陳健華建築設計所有限公司
香港銅鑼灣禮頓道101號1002
Tel No :
Fax No :
E-mail :
Contact Person :
Post :
Established in Year :
Total no of staff :
Total no of Registered Architect :
Total no of Authorized Person :
2512 0727
2512 0773
info@edarch.com.hk
Chan Kin Wa Eric
Managing Director
1995
3
1
1

Hong Kong completed 2007
HKIA Annual Awards 2007 - President's Prize
'Light & Air' for the pool is maximized to achieve a cheerful and energetic atmosphere. The key architectural expression is 'Lightness'. With the water reflection, the fabric shelter glows and 'floats' over the pool. The structure for the shelter is in the form of 'Skin & Bones'. Low cost and environmental friendly materials are used, and their characteristics are all self expressed.

Hong Kong completed 2006
HK Tourism Board
2006 Lantern Wonderland Design Competition - Gold Award
Design For Asia Award 2007 - Finalist
As the centerpiece of the Mid-Autumn Lantern Wonderland 2006 in Victoria Park, the 'Water Lantern' manifested Chinese traditions and Hong Kong's vitality. The giant fabric lanterns moved up and down on hydraulic platforms and floodlights were employed to create ripple effects. The choreography of light and movement was amplified by music arousing sensational experiences.

Hong Kong completed 1997
The Chartered Society of Designers
Institutional Design Award 1997
The design creates a dual function premises - a kindergarten during weekdays and a church during weekends. Indifferent identities are put together with delicate arrangement of which the switch between is easy while both can exhibit their unique characters when in use. The challenge lies in the way of changing the playful kindergarten environment into a religious atmosphere for the Church.

Hong Kong completed 1998
The Abundant Life Christian is located in an old urban area, Tokwawan. The project demonstrates an example of 'Urban Re-vitalization', in which an 'abandoned' pornographic cinema is converted into an 'abundant' religious & social institution. This dual-functional institution - Christian Church and Social Service Centre, re-vitalizes the neighbourhood and improves environment.

Hong Kong completed 2003
'God is Light'. Dominating religious symbols and graphics in the Church are expressed through 'Light'. Integration of art into architectural space is featured in the design through a new interpretation of religious art. The design features religious graphics and artworks extracted from the Bible and presents in a simple and abstract, yet direct and clear manner.

Hong Kong completed 2008
Being the first training hotel for people with mental handicap (MH) in Hong Kong, The Jockey Club Hong Chi Lodge provides facilities for hotel-related training for the MH. This non-profit making hotel prepares the MH for employment in hotels and restaurants where they can have opportunities to serve. Located in a tranquil environment, the design brings in colours of nature, invoking openness and dissolving the boundaries between indoor and outdoor.

Hong Kong completed 2003
The design converts an abandoned hospital into a rehabilitation complex for people with mental handicap (MH). The spatial characteristics of the Complex are abstractions of the forms and space of a 'Village', with communal spaces encouraging social interactions. Artworks by the MH in the form of wall paintings are displayed at dominant locations as features. The use of different colour themes on each zone gives visual stimulation to the MH and assists them to orientate themselves within the Complex.

Hong Kong completed 1998
The project is a redevelopment on a highly restrictive site with a site area of only 195sq.m. and a very limited frontage of 9.1m. Despite the limitations, the design manifests environmental responses to the dense urban context, namely 'Maximize South Facing Windows'; 'Sun Shading Features on Facade'; 'Roof Floor as Solar Heat Insulator' and 'Peripheral Services'. The design maximizes natural light and natural ventilation while minimizing solar heat gain.

Shenzhen completed 1997
The master planning & design for the Boto Industrial Complex includes factory buildings, warehouses and workers' housing for production of artificial Christmas trees. Natural lighting and natural cross ventilation are the prime considerations in the architectural design. The major raw material for the production is PVC, which generates unpleasant odour during manufacturing. To achieve a health working environment, 'Light & Air' for the factories are maximized.

Hong Kong completed 2006
Located in an old public housing estate, the design of the Youth Centre brings vitality into the neighbourhood. The symbiosis of the Three Zones, namely 'Social Interaction', 'Art & Performance' and 'IT' composes the Centre. The unique characteristics of the Centre lie in the mixture of activities and intermingling of multi-disciplines, both in the tangibles and the intangibles. The key words are 'Energy & Freedom', which are translated into the design expressions.