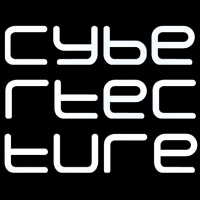
科建國際集團有限公司
沙田安耀街2號新都廣場702室
Tel No :
Fax No :
E-mail :
Contact Person :
Post :
Established in Year :
Total no of staff :
Total no of Registered Architect :
Total no of Authorized Person :
2381 9997
2336 1385
james_law@jameslawcybertecture.com
Mr Law Fat Lai James
Chairman, CEO & Chief Cybertect
2001
9
2
1




Mumbai pair of premium residential high rises of 48 floors featuring 288 apartments. Towers are designed in 3 leaf configurations allowing for continuous views from all rooms of apartments, and a apartment planning that promotes natural cross ventilation. Podium features a landscape deck and clubhouse with residential car parking and transport interchange.

An Internet of Things (IOT) device in the form of a bathroom mirror and sensor pad with downloadable apps for health, fitness, social media, weather and news.
Website: www.cybertecture-mirror.com


A 6,000 sq.ft experiential show suite space comprising of 5 zones designed to exhibit the features of a commercial property. Zones highlights the location, features, lifestyle and design of the property through the use of audio visual effects, multimedia content, models, lighting in a seamlessly integrated spatial experience.

Mumbai commercial building of 20 floors and 2.0 million sq.ft of space is designed for multinational companies currently including Bank of America - Merrill Lynch, Facebook, Amazon containing offices, restaurants and lobbies, is designed with sky terraces, solar shaded curtain wall, automated robotic car parking and covered drop off lobbies. The building is LEED Gold rated and India Green Building Gold rated.

Mumbai commercial building of 20 floors and 1.5 million sq.ft of space is designed for multinational companies including Deutsch Bank containing offices, restaurants and lobbies, is designed with iconic egg shaped structure, sculptural curtain wall, sky lobby, sky terraces and automated robotic car parking. The building is LEED Gold rated and India Green Building Gold rated.