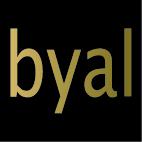
楊家聲建築師事務所有限公司
香港德辅道西8号信光商业大厦十三楼1302室
Tel No :
Fax No :
E-mail :
Contact Person :
Post :
Established in Year :
Total no of staff :
Total no of Registered Architect :
Total no of Authorized Person :
3529 1291
3616 6407
by@benyeung.com; sc@benyeung.cn
Cici Shum
Company Secretary
2002
65
3
2

Shimei Bay Yacht Club is situated in central Shimei Bay of Hainan. The overall design reflects the beauty of naturally marine. The club looks like a pair of silvery whales leaping out of the sea. Its double curved surfaces of the roofs create a subtle interaction with the ocean-wave-shaped docks. Consequently, the club is in perfect harmony of the bay environment, and becoming a landmark building of Shimei Bay.
Completed in 2012
項目位於海南島石梅灣灣區中央,整體設計體現海洋的自然魅力。會所形態仿若一雙巨大的銀鯨騰空出海,屋頂採用線條流暢的雙曲面造型,與碼頭的海浪造型微妙呼應,完美和諧地融入整個海灣環境,並成為灣區內的標誌性建築物。
完工時間: 2012年

This project is located in Shi Mei Bay Tourism Resort of Wanning, Hainan. Presidential villas, luxury suites, private swimming pool, gym room and restaurant & bar are equipped. What's more, its natural beauty of view and luxury-fashionable design makes every guest indulge in pleasures without stop.
Completed in 2008
項目坐落于海南島萬甯市東南的石梅灣旅遊度假區內,配備總統別墅、豪華套房、私家泳池、健身房及餐廳酒吧,其所置身的自然美景及奢華的時尚設計讓每一位賓客流連忘返。
完工時間: 2008年

This project lies in the Nankun Mountain National Forest Park of Guangdong. It is programmed on the base of vast secondary forest of Nankun Mountain. The project core is providing original and ecological living feeling. We cooperate with Brayton Hughes Design Studio in interior design, offering not only the natural experience within reach, but also the private space.
In construction.
項目位於廣東省南昆山國家森林公園內,依託南昆山萬畝原始次生林規劃而建。以原生態感受作為規劃核心,室內設計與國際知名BHD工作室攜手合作,為人們提供伸手可及自然的生態體驗,亦為其私人空間提供天然屏障。
建設中...
URL : http://www.tudou.com/programs/view/h-NBXYv-foM/?from=timeline&isappinstalled=0

A 530-meter landmark building is located in Tianhe district of Guangzhou and erected among the CBD in Zhujiang New Town, which is also called "East Tower", including office area, retails, mall, hotel and apartments in it. K11 is not only a shopping mall, but also presenting like an art museum. We designed jointly with L+T Achitects Hongkong and Callison.
In construction.
項目位於廣州市天河區珠江新城CBD中心地段,亦稱“廣州東塔”,建築總高度530米,綜合寫字樓、商場、酒店、公寓於一體。K11所呈現的不僅僅是一座購物中心,更是一間藝術博物館。設計由我司與L+T(岸捷拓)、Callison(凱裡森)共同攜手合作。
建設中...

This Project is located in Shenhe district of Shenyang, which is a large Japanese Chain Corporation. Cooperated with Arterior in interior design, our design team followed the design subject between physical property and relationship, presenting simple but elegant & Japanese Zen style artistic conception, which is showing a new creative design of urban space.
Completed in 2013
項目位於遼寧省瀋陽市沈河區,是一家大型的日式連鎖百貨公司,由我司與Arterior(和魅)合作室內設計,以 “物性”與“關係性”為設計主旨、淡雅節製的表現手法,譜寫日式禪語意境,展示城市空間設計新意。
完工時間: 2013年

China Southern Airlines Sanya Headquarters Building is located in Hainan, which has a lush sky garden to avoid the effect of humid conditions so that can be adapt to the local climate. Office tower, retails and hotel are included in the design concept, making a new landmark building in Sanya.
項目位於海南島三亞市,辦公室大樓利用鮮明的植物及空中花園,巧妙地避免潮濕天氣的影響以及適應當地的氣候。此設計方案統合了辦公室大樓,商務及酒店,必將成為三亞的新地標。

This project is located in Putuo district of Shanghai, which is an improvement work of urban, including fashion, restaurants, entertainment in it. Glazed cladding with LED lighting system is adopted and provided to the image of modernized shopping mall.
Completed in 2010
項目位於上海普陀區,為城市的改造項目,是集時尚、餐飲與娛樂等業態於一體的購物中心。廣場採用了玻璃幕牆及LED燈系統,使整座建築展現出強烈的現代感。
完工時間: 2010年

Situated at Beijing Road of Guangzhou, a renowned business city in China, A Mall, a building designed by ben yeung & associates ltd, including retails and apartments, while special boutiques, restaurants, entertainment, cinema and other service facilities are complete. Architect/interior/signage/lighting/decoration of A Mall are all designed by our creative team.
In construction.
項目位於廣州市越秀區北京路商圈,集商業及公寓於一體,特色精品鋪、餐飲、娛樂、影院等設施齊全。大廈的建築、室內、標識、燈光及軟裝設計均由我司傾力打造。
建設中...

Formerly known as Jiangnan Center, Vertical City is situated in Haizhu district of Guangzhou. It is the first mixed-use building with the concept of "the vertical building blends with a combination of residential and commercial-use, just like a city". The tower consists of offices and apartments, while the podium boasts a shopping mall.
Completed in 2012
項目位於廣州市海珠區,其前身為江南中心,是第一座以“垂直城市”為理念的城市綜合體。塔樓由寫字樓和國際商務公寓組成,裙樓設有購物中心。
完工時間: 2012年

This project is located in Nanhai, Foshan. The designer borrowed the ideas from Lingnan traditional mansion as a source of creative inspiration, created traditional and contemporary style for the sales center and mock-up, which is presenting stately and elegant.
Completed in 2014
項目位於佛山市南海區,設計靈感源於嶺南大宅門,引入其建築佈局特點,結合現代簡約中式裝修,把傳統的結構形式通過新穎設計組合,融合了莊重與優雅雙重氣質。
完工時間: 2014年