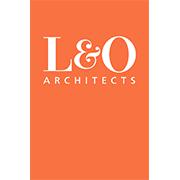
利安顧問有限公司
香港英皇道728号K11 Atelier 26楼
Tel No :
Fax No :
E-mail :
Contact Person :
Post :
Established in Year :
Total no of staff :
Total no of Registered Architect :
Total no of Authorized Person :
852 2899 9000
852 2806 0343
info@leighorange.com.hk
LEE S.W. Ivy
Managing Director
1874
280
32
6

The Hong Kong Science Park Phase 2 development is a dynamic and innovative master plan integrating organic free-form commercial facilities into a well structured grid and provides for the applied research and development of four strategic industries - Information technology & Telecommunications, Electronics, Precision Engineering and Biotechnology.

The Phase II extension of the Union Hospital includes an additional four floors built on top of the existing hospital. The extension occupies a total floor area of 6,000 sqm and accommodates 100 extra beds, a day centre for patients undergoing minor surgery, consulting rooms for specialists and offices.

This crystal shaped building is set to create an inspiring environment for creativity with its use of an array of spaces rich in form, light and material. The facilities of this 25,000 sqm building include a multi-purpose theatre, sound stages labs, classrooms, cafes & restaurants, numerous exhibition spaces, as well as a fully landscaped garden.

A centre of excellence designed in the shape of a horseshoe for the performance display, training and breeding of Arabian horses. It includes Olympic standard equestrian performance arena that hosts both indoor and outdoor show-jumping and dressage events as well as a warm up arena plus other facilities including a state-of-the-art veterinary centre, equine physiotherapy centre, laboratory, a racing museum, a breeding centre for the Emir's horses and dedicated stabling for 350 horses.

Located in the Changning district of Shanghai, this mixed-use building comprises a 24-storey office tower on top of a 4-storey retail podium and a 4-storey basement. The unique elevation design carries the fluidity from the tower to the transition skylight and finishes at the free-form podium structure. (Collaboration with Jun Aoki).

Ocean Park, situated on the southern side of Hong Kong Island, is Hong Kong's premier educational theme park. The park covers more than 870,000 sqm of land and features a diverse selection of world-class marine attractions, thrill rides and shows. Under the new Master Redevelopment Plan for Ocean Park, L&O developed three new attractions at the Summit: Rainforest, Thrill Mountain and Polar Adventure.

Designed for NTT Communications, a major co-location operator with worldwide operations, this expansion project provides double the existing data hall capacity on the site. This Tier 4-ready project boasts 13,200sqm of high specification data hall spread over 4 floors. In a first for a data centre in Hong Kong, security of operation is enhanced by the provision of extensive chilled water storage in two large silos which are located prominently at one end of the new building.

Located at the newly developed Guiwan district in Qianhai, and it is sitting on top of an existing metro depot with an elevation of 9m above ground. The development comprises of a variety of low-rise building typologies, designed to suit different office and commercial uses. These include mid-rise row offices, corporate villas, stand-alone retail pavilions and a basement retail street. All these components are well dispositioned within a business park setting, creating various public and landscape space in different scale.

Located within the new Economic Development Zone in Hefei city, this urban community will offer more than one million sqm of living space comprised of residential, retail, clubhouses, schools, kindergartens and parks. As part of the design, an EW oriented green belt is formed to provide a landmark open space for this new community, promoting the idea of “living within the park”.

This development is located at the heart of the Cotai Strip in Macau, establishing itself as a premier leisure and entertainment complex integrated with hotel accommodations, diverse entertainment features, international dining, and high-end retail facilities. L&O is the Executive Architect for the multi-disciplinary project and the scope includes full design and statutory coordination with all architects, interior and specialist designers and contractors, as well as the detailed design and construction documentation of the works for general arrangement, Heart-of-House design.