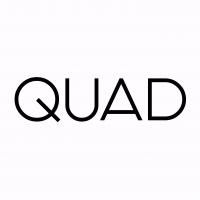
擴道建築設計事務所有限公司
香港荃湾沙咀道6号嘉达环球中心28楼2801
Tel No :
Fax No :
E-mail :
Contact Person :
Post :
Established in Year :
Total no of staff :
Total no of Registered Architect :
Total no of Authorized Person :
2859 3999
2838 9368
info@thequadstudio.com
邓伟坚
董事
2017
40
5
1

Completion: 2020
C Future Lab is an experimental platform for exploring Future cities under Centralcon Group. "An experiment about the future city", is a state in the future laboratory, launched in 2017 is located in Shenzhen city laboratory activity for a long time, various subjects in the field of joint, to explore the possibility of future city. By combining the functions of an art gallery, co-working space, garden, discussion forum and social gathering area, each space was designed to adapt to the ever-changing functional needs of society.

Completion: on going
In September 2021, QUAD studio won one of the most iconic architectural competitions in Chengdu in that year, the Chengdu NBD Centre. In collaboration with Dalu Architecture, our design was chosen from a list of international architectural firms including; LAB, Stefano Boeri Architetti, Arup and Aedas. The mixed-use development stands at 120m high consisting of Twin office towers, Retail and Cultural facilities clustered around a multi-level of public.
Completion: Ongoing
Preserving the Industrial Character of the Spaces With the historical significance of the factories and the elegance of the existing building mass and volumes allow us room to rethink its purpose as a second life as a cultural village. Straddling between culture and learning, it creates strong links with the local community.
Completion: competition 2018
QUAD aim was not to create just another hub in the city, but the heart of the Greater Bay Area. A place where people from around the world would come the marvel on the next generation of future cities, a place where creative people can come together to rethink the future. We are privilege to have the opportunity to design the content for this future city, designing architecture and urban realm for the creative community to develop a platform for all of us to lead the way towards creation.

Completion: 2024
Based on our site analysis, the location of our site is in the juxtaposition between many large-scale developments in the city of Pinghu including Pinghu Station, a large integrated transportation hub second only to the one developed in the heart of Qianhai District. It was imperative that we utilise this development to stitch together adjacent sites by linking pedestrian foot bridges that in turn penetrates into the development. The porosity of the podium welcomes and attracts visitor into the heart of the development where we have created an Urban Oasis and an Urban Green Enclave.

Completion: 2022
QUAD create an Artist inspired residential space for The Arles show unit. The Art of Life integrates habitable space with its functional facilities. The artistic painting is used to create elegant and simplicity atmosphere, with special paint wall to present the owner’s personality.

Completion: 2022
This Experiential Hub was specially designed an immersive experience for the visitors at The Arles. Inspired by the concept of season of life, QUAD studio creates a tangible yet speculative Installation. Using the characteristics from the four seasons, each space is choreographed intentionally to evoke different emotions to visitor. An Artistic interpretation of the landscape garden of The Arles.

Completion: Ongoing
Shenzhen Luohu Friendship Trading Centre is a redevelopment of a current department store which will be transfigured into a new skyscraper with a seven-storey retail podium at the heart of Luohu. The design creates a vibrant and porous podium by staggering up various retail boxes in dynamic and organic forms in response to the bustling surroundings, delivering a new sustainable and iconic design for the city.

Completion: Ongoing
The future city green living spline – The Central Park of Yibin High Speed Rail City Have you ever imagined to live within touching distance to both high speed rail and the nature at the same time? The central park has 4 plots, adds up to a total area of 76,500 sqm, about the size of seven full football pitches. For such a large surface area, each plot must have its own distinct character, QUAD has proposed 3 main elements such as International, Botanical and Recreation respectively for each plot.

Completion: Competition 2020
The Vessel China International Wine Culture Museum is one of the 12 design proposals for China International Wine Culture Museum located in Sichuan. The Vessel, is shaped as a wine vessel, covering an area of 24,940sqm, The Vessel consists an exhibition hall, tasting area and a restaurant. Inspired by traditional Chinese Baijiu brewing process, the interior space is designed and zoned with different functionalities to deliver a flawless experience of Chinese Baijiu to visitors. QUAD studio was among the top 5 finalist.