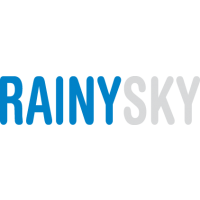
天雨凱有限公司
香港长沙湾永康街7号西港都会中心17楼B室
Tel No :
Fax No :
E-mail :
Contact Person :
Post :
Established in Year :
Total no of staff :
Total no of Registered Architect :
Total no of Authorized Person :
3104 2263
info@rainysky.com.hk
Po Wai Ming
Director
2019
10
1
1

Using the image of forest natural as the theme design. Trees have branches, layer by layer, growing days by days, year by year, look like a family between people, Living together year by year, using soft colors with the silhouette of the tree, creating a natural layout, hoping to give customers and their families are feeling of comfort and peace of mind.

The design of the environment was in the form of black as the keynote, with marble wall. The lines here make space look larger. Different light intensity was applied to create a mysterious and modern environment. As per the government’s planning, the cinema is located in a district which is transforming to be an art and cultural centre. In order to add the similar concept in this project, we tried to present the cinema as an exhibition centre concept. The shades create an artistic feel.

While "Old School" could mean out-of-date frigidity, and here is a carefully edited refined cycle of baby care. Backlit mirror with light in used and the visual effect of space built up is catered to a new generation of parents with attention to the path line of flow in the floor plan with both adults and children in mind.

The image of building information center gives a safe and secure. Reference to different buildings to create elements of different shapes, and uses different shapes of Hong Kong buildings to match the line layout, example like Skyline Tower, which makes people feel familiar.

Transforming a traditional governmental office into a modern information center. Using organic form and shape as the main design theme, with different use of curves on furniture, fixture, ceiling, as well as carpet to create and communicate the concept of "flowing of information". The "cloud" shape of computer counters represents the importance of interactive dialogue between the department and the general public.

EPD have an important role in Hong Kong to monitor waste items. In this design, the "recyclable and reusable cardboard box" was used to create a view of Hong Kong's Victoria Harbour. And combined with the use of natural materials - “Moss” to make the signs. In Addition, use the wood of recycled environmentally with some recyclable materials to make furniture, fully bringing out the environmental protection concept of EPD.


The external all renovation project of Office Plus, using the calm gray as the background with gradient colors from bottom to top, light to dark to create an image, and use a deeper gray as the font on the high parts of the outer for show the Building name" Office Plus" that can be seen from a distance to build up corporate ideating.