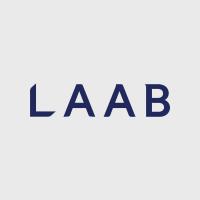
實現室有限公司
香港上环普仁街11号2号地铺
Tel No :
Fax No :
E-mail :
Contact Person :
Post :
Established in Year :
Total no of staff :
Total no of Registered Architect :
Total no of Authorized Person :
2858 8687
2802 6186
hello@LAAB.pro
Yip Chun Hang
Director
2013
43
5
1



Operated by the House of Joy and Mercy, a non-profit animal organization, the Animal Shelter is a foster home for stray dogs and other abandoned animals. According to animal rights organizations, at least 4,000 animals have been displaced as a result of the government’s Northeast New Territories New Development Planning. The shelter acts as a temporary settlement before these abandoned dogs find a new home.
LAAB envisioned the shelter as a big canopy under which different lives have their own space while being able to engage with each other in oneness. Surrounding a tree, the pavilion hosts several programs, including six rooms for 50 dogs, a care room for sick dogs, a lounge, and an office.
Each dog room has two entrances, one leading to the courtyard and the other to the backyard. The courtyard caters for public engagements while the backyard allows for private one-to-one outdoor training.






