
HKIA Cross-Strait Architectural Design Awards 2015
2015年香港建築師學會兩岸四地建築設計大獎
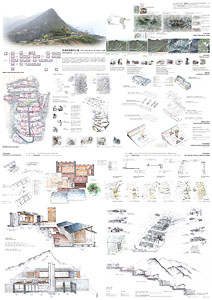 GOLD
GOLD
The Seed Plan of Adiri Tribe
阿禮部落種子計劃
WU Pei Yu
吳珮瑜
The first time I visited Adiri Tribe was four years after severe devastation of typhoon Morakot. Most of the villagers had been relocated, on the contrary, four families decided to stay in their original village. I started to think about how to survive in mountain without external resource? How to rebuild relationship between man and nature? “Community relationship, Lifestyle and culture structure, Replacement of construction, Recovery of environmental" will be redefined. Subtitle of the project is “Manual of Aboriginal Local Reconstruction”, which contains four different aspects: I. Mapping the original tribe& Interview with the residents II. Evolution of traditional slate house& Development of sustainable co-living of residential units III. Environmental restoration& sustainable tribe configuration IV. Landscape energy intersects system& self-reliance construction Integrating local material and human resource, rediscovering the subjectivity of the tribe. Thesis design is a significant rite for architecture student, and the life in Adiri Tribe becomes an unforgettable part of my life.
部落孤島化,是台灣多數山地部落也同時面臨的問題。阿禮部落正是其中一個,在莫拉克風災遷村後逐漸被大家忘記的部落,但仍然有四位留守戶默默守護著這塊祖靈地。 在每年雨季沒電缺熱但地質穩定的情況下,促使我思考「在地重建」的可能性,為原部落找到一條生存下去的新契機。阿禮不因漢化而失去對傳統的堅持,仍保有強烈的自我認同與組織制度。相較於許多其他石板屋數量龐大的部落,因為沒有人而失去活力,阿禮則是相反,因為生命的韌性使得部落有存在下去的價值。 設計上的挑戰分成兩個層面,一者為資源上的能源和食物的匱乏人力,另一者遷村居民與留守戶對是部落復育圈共識。因此上半年對部落做了現況測繪,並多次訪談了兩處的居民,釐清災害發生的核心問題,確立重建第一步的方向。下半年試圖從三個由大到小的尺度來回應: I 極端氣候- 研究傳統石板屋模型,發展新型態共居家屋 II 族群層次- 災後環境修復,永續部落配置 III 個人層次- 自力營造,地景構造式的能源維生系統發展 整合部落既有資源與人力做最有效的安排,找回部落生活的主體性。畢業設計對建築系學生而言是一個成年禮,而阿禮部落對我而言將會是一個充滿記憶的角落。
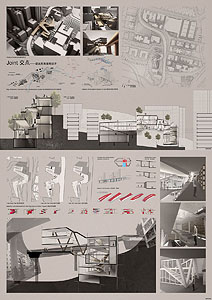 SILVER
SILVER
Joint
交點
ZHANG Zhuan
張竹安
The architecture is an architectural education outpost, which has the function of exhibition. By showing the results of architectural education to public, this outpost can help public gain better understanding of architecture and architectural education. The site of this design is located on Hill Road Garden in Kennedy Town on the northwest of Hong Kong island. There is a highway on the east of Hill Road Garden, which will be passed by several bus routes. These bus routes are ended near Central and connect to the network of MTR. The space under the highway is lack of activities, while the people passing this area are quite vernacular. This design aims at breaking through the boundary between the two circulation systems on and under highway to bring this vernacular site into further city context and attract more activities. A bus stop is built in the building to make the architecture a node between the two circulation systems. People need to pass through the building to reach bus stop, which maximize the building’s function of exhibition and increase the amount of activities happen in site. South part of the architecture contains studio, while exhibition room, archive and auditorium are in north part. The bus stop, café and art shop are in the middle part that connects to the highway. Roof garden, on the top of middle part, can be accessed through slope roofs of south part. ‘Soft Boundaries’ are created by level difference and slope to provide certain privacy to studio space.
該設計為一棟建築教學基地,同時兼具向公眾展示建築教學成果的功能,以便拉近社會與建築教學的距離,使得公眾更加透徹地瞭解建築教學以及建築學科。 場地設置於香港島西北端的堅尼地城山道的山道花園處。山道花園東側立有一座高架橋,高架橋上有固定巴士經過並延續至中環金鐘一帶,與港鐵相接。高架橋下的空間活動不頻繁,活動的人群區域性明顯,多為長居於西環的人群。 該設計旨在打破高架橋上下兩層交通流線之間由於高度差而產生的隔閡,借由上層流線的公共交通系統將底層空間與城市活動更加頻繁而複雜的空間區域連接起來,吸引更多的活動到場地中。為了達到這個目的,這棟建築中設置了一個公車站,使得整棟建築成為高架橋層和地面層的連接點。為了到達巴士站,人群需要在建築中穿梭,在為場地提高活動頻率的同時,也使得建築作為展覽空間,向公眾展示建築教學和建築學科的功能得到充分的發揮。 建築教學的設計教室安排在建築的南段,而展覽空間、資料室和放映廳集中在建築的北端。建築的中段設置了巴士站、休閒咖啡廳和藝術商店來吸引公眾。人亦可通過南段的坡頂達到中段的屋頂花園。同時為了保護教學空間一定的私密性,利用高差和斜坡製造“隱形隔離”。
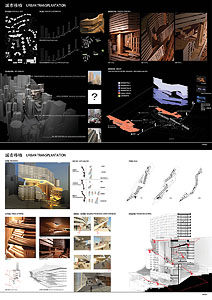 SILVER
SILVER
Urban Trasplantation – Challenging The Blocked Community Typology In HK 城市移植 - 挑戰香港封閉式住宅社區模式
JIANG Hejia
姜禾嘉
An explicit linear stratification in Hong Kong on housing topology and commercial activities can be tell according to the topography. On the mountain are mono-function large area blocked residential communities, with typical podium tower typology; down the mountain are small unit low rising street house with open ground floor used as restaurant or grocery stores, and office building; The varied functional demanding and land price result in this unique urban phenomenon. However, the monotonous function make life on the mountain inconvenient, the inhuman scale of blocked communities obstruct walking preference, decline the vitality inter and inside the communities. Project chose site in Fortress Hill, in which area the phenomenon is quite detectable. The site is a typical residential site on mountainside, surrounded by blocked private communities, with 15m level difference. The project aim to bring the vital and open commercial activities and the scale appropriate for walking up to this area. By changing the massing, living typology and circulation, the design give a response to how to activate the community lives on the mountain. By implanting the small scale multi-function urban life style on the mountain foot in large housing program, the design challenged the typical blocked community topology in Hong Kong. The vertical lift is used as the circulation to keep two part separate while the horizontal staircase and escalator with great depth forms the street like experience and encourage people to walk through the building instead of bypassing it, thus open the building to public, abbreviate the walking distance and strengthened the connection between up and down the mountain. At the meantime, the dynamic connection of the two type enables a linear urban experience when promenade in the building, the large scale and the super high density also make the building in fact a micro city. The project can be seen as an urban experiment place, the implantation of the city scale urban typology make the conversation between diverse community meaningful. It brings conflict as well as vitality for the area.
香港的住宅形態和商業活動沿地形呈現出清晰的線性分層現象。山上為大面積的封閉式私人住宅社區,內部為功能單一的大面積裙樓-塔樓住宅; 山下為底層用作餐廳,零售等開放式買賣活動的低層小面積住宅和寫字樓。不同功能需求及土地價格使香港形成了此種獨特的城市景觀。但是,單一的功能組成令山上的住宅區生活不便,巨大的封閉範圍造成步行困難,使山上社區之間和內部缺乏活力。 本設計選取此現象尤為明顯的炮台山山腰地區一塊前後有15米高差的典型的住宅地段為基地,周圍被封閉式住宅社區環繞。專案旨在探討如何通過改變建築量體, 居住形態和流線組織,將山下活躍的商業活動和步行尺度引到山上,啟動山上社區。設計通過在大體量住宅專案中植入山下靈活而開放的小型城市生活居住方式來挑戰傳統香港城市住宅封閉式社區的模式。利用垂直電梯使二者功能上保持相對獨立, 寬廣的樓梯和自動扶梯貫穿其中形成街道,以一種開放的姿態鼓勵人們以穿越建築的方式代替以往的繞行方式應對15米高差, 縮短上下山步行路程, 加強了聯繫。同時,樓梯和自動扶梯將他們動態地聯繫起來, 在建築內部形成上下山般線形的城市體驗。專案的巨大的體量和超高密度使其在城市尺度上具有意義。項目因此可以被視為一個城市實驗場所, 植入城市尺度的生活形態創造了討論群落共存的條件,在創造矛盾的同時為該地區帶來改變。
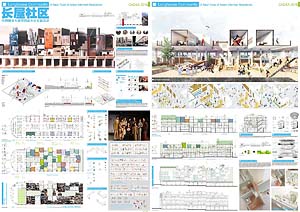 BRONZE
BRONZE
Longhouse Community 長屋社區
ZHANG Ming, LI Wanbao, WENG Yu and CAI Chengze張銘, 李婉寶, 翁瑜 及蔡承澤
Memory of the city Da Shengli in the historical changes witnessed Xiamen’s development in an age of nearly a century, and the function and the space have been changing over time. The government began to build Siming South Road from 1927.Moreover, A company named Huaqiao Xingye invested in real estate and built Da Shengli which is separated to Dongli and Xili. But for the financial crisis in Nan yang influencing Xiamen’s real estate, Huaqiao Company have given up investing in Da Shengli, which was in a state of neglect. Then all the red-light districts in Xiamen began to move into Da Shengli, which changed it into the biggest whorehouse in Xiamen. After that, Japanese Army invaded Xiamen, and the Japanese Army and Kuomintang army are stationed in Da Shengli one after another. After 1950, Dongli began into the stage that people built by themselves with Xiamen University buying it as teachers ‘dormitories. Finally, people built their houses most from 1990 to 2000. Consanguinity Community? Non-Consanguinity Community? Traditional community is based on consanguinity as a link to become a kind of eastern community mode. But in the process of urbanism, the social relationship is reconstructed, and the number of elder community grows up gradually. Moreover, the young people feel hard to find the sense of belongings of home. We try to probe into how to make a non-consanguinity community for several different families, and meet their basically demands of life and inspire the interaction between different families .In addition, we leave the blank space for the more demands of the inhabitants in the future, and focus on sustainable development of Chinese self-sufficient open residence. Social-spatial relationship The design begins with the specific social-spatial relationship in the site. During the blood relation time and population-mixed relation time, pubic space had been occupied by private residents, additional kitchens and toilets could be seen everywhere, and the courtyard room was condensed continuously. At present, the aborigines are almost old people. The project reserves the aborigines and sets the bedroom for old people beside the hall of the 2nd floor. Then we move all the toilets on this floor away to release public space, and integrate kitchens and dining room in public space. Meanwhile, various house types are designed above 3rd floor. Social communication will be created by using the space of eating, kitchen and toilet communally. Thereby, mutual-helping and unblood-relation community is produced on space form. Besides, above the 4th floor, a plenty of room is left for possibilities of the dwelling space`s vertical growth in future. Transformation Strategy Traditionally, successful space of city center have something in common —— diversity, variety, adaptability. Diversity come from block with compact texture which ensure the diversity that could support local economy, social net and widely-used building types. On the form, the design liberate the original townhouse space, and turns it into row house with various urban elevation. The traditional space model of Fujian Tulou inspired the function design. The plan reserved the original business space on the 1st floor. There are public functions for city and community on the 2nd floor, mainly serves the mutual-helping dinning space and living space that for the old people. The function of the 3rd floor is mostly multiple urban living formation. On the fourth floor we left a plenty of room for possibilities for multiple residential self-built updates in future, All moves aims for creating a mutual-helping open urban society with oriental flavor. Time and Function Program According to local residents’ daily activity, the amount of space usage and the density of the using people, the plan integrates the space function and 24-hours` activities through the space program on the basis of DaShengli original space form. All this tries to make the usage rate of all the space in community maximize. At the same time, proper communal communication is added to create a new kind of Chinese social form based on social relationship, public and common activities.
歷史變革中的大生里在見證了廈門城市發展近百年的時代變遷,空間功能也隨時間不斷發生改變。從1927年開山劈路,修建思明南路,華僑興業公司於1931年在此投資房地產修建了大生里的東西里。後因南洋金融危機波及廈門房地產業,華僑撤資,大生里陷入無人管理的境地。隨後廈門城內紅燈區全部外遷至大生里區域,大生里成為了當時廈門臭名昭著的風塵之地。此後,日軍侵入廈門大生里先後經歷了日軍駐紮,國民黨軍隊駐紮。1950年後,隨著廈門大學將大生里西里購入校內資產改建教職工宿舍,大生里東里進入了居住入侵自發建設的階段。1990-2000年迎來自建行為的鼎盛時期。 血親社區?非血親社區? 傳統社區以血親關係作為聯繫形成一種宗親倫理關係密切的東方社區模式。而在快速城市化過程中,社會關係重新解構,老年化社區逐漸增加,而年輕人在新的社區中又很難尋找到「家」的歸屬感。設計試圖探討非血緣關係的多代居如何成功聚集不同年齡且來自各個家庭的住戶,滿足其各自需求並鼓勵住戶的互動,從而達到説明照顧老年人的目的。此外,在目前更新的居住容量中不能滿足居住需求時,中國式自建開放社區如何可持續發展。 空間-社會關係 設計從空間社會關係,在經歷血親時期、人群混雜時期,大生裡逐漸形成了公共空間被侵佔私有化,廚房、衛生間隨處加建,原有的天井空間也被不斷壓縮。目前原住民基本上以高齡老人為主。設計保留原住民並將高齡老人臥室設計在第二層門廳旁,在第二層開放空間釋放合併所有的廁所與廳,將廚房與餐廳結合整合到共有空間。同時主要在第三層以上的空間設計多元戶型。並通過公用餐、廚、衛空間產生空間與社會性上的交集。從而在空間上形成非血親互助型社區。此外第四層以上留有足夠空間為未來垂直增長提供了居住的可能。 更新策略 傳統城市中心區成功的場所都有著一定的共性——多樣性,變化性,適應性。多樣性源自緊湊肌理的地塊,保證了能夠支援本地經濟、社會網路和廣泛用途的建築類型的多樣性。從福建土樓的傳統空間模式中得到啟發,設計保留第一層原有的商業空間,第二層形成以城市、社區的公共功能,互助式居住餐廚空間以及老年居住為主,第三層以多元城市居住形態為主,第四層留有足夠空間為未來居民自建的多元更新提供可能性,形成一個具有東方特色式互助自建的開放城市社區。 時間與功能計畫 根據本地居民日常活動習慣、對活動場所的使用量以及使用人口密度的情況,在大生裡原有的空間模式的基礎下 ,通過空間計畫將場所功能與一天24小時活動時間整合起來,盡可能實現社區所有場所全天候的使用率最大化。同時,適當公共交往活動穿插其中,形成一種依據社會關係及公共、共有活動聯繫的中國新型社區模式。
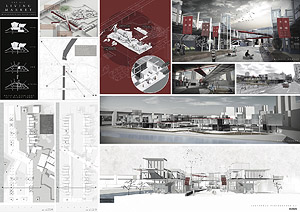 BRONZE
BRONZE
The Living Market
大橋藝墟
SIU Yan Kee, Adrian
蕭胤祺
The project is a social housing proposal, aiming to re-introduce the market culture of Yuen Long as a community to connect the neighbourhood. Situated in between an urban context and a historical village called Tai Kiu Village (大橋村), the proposed design incorporates connections to bridge the old and the new. CULTURE + BACKGROUND Yuen Long was traditionally a market town, being known as “Yuen Long San Hui” (元朗新墟). Back in 1960s, Tai Kiu Village in Yuen Long was dominating the market culture in the district, with rich resources in agricultural and fishing industries which sustained villagers’ living. The local market culture profoundly strengthened Yuen Long as a community. Over the past decades, Tai Kiu Village has shrunken drastically due to urban development, where the existing village only consists of houses with the elderlies now. Meanwhile, Yuen Long has lost its focus as a communal market town for rapid urban development. The existing village is currently isolated and would possibly encounter land acquisition. PLACE + URBAN RESPONSE The proposed design - “Tai Kiu Living Market” - re-introduces the market culture of Yuen Long to promote the social connection among the community. This could suggest a cultural exchange hub for interaction and communication in the neighbourhood. The architecture is composed of 3 main “streets” to enhance the connections throughout the context, which were articulated by the overlapping of the urban grid and the village grid. The housing units are lifted up to separate private from public, and form the market street underneath. The market street allows access from the MTR to the city centre of Yuen Long through the “market housing”. The system consists of mobile market stalls at the ground level and mobile housing units on the second level. The mobility of market stalls provides flexibility to a variety of cultural events and tenants, where the housing units are aimed to provide short-term accommodation for the youth.
從前以「墟」聞名的元朗,好不容易演變至今天的新市鎮;昔日大橋村足跡遍及元朗市集,今天卻面臨著被清拆的危機。縱使市鎮發展日益蓬勃,社區的情懷及特色卻慢慢倒退。藉著是次以社區為前提的房屋項目,設計方案希望再次呈現元朗故有的社區市集文化,重新令元朗重拾昔日社區文化連繫。 背景 + 文化 元朗昔日被稱為「元朗新墟」,其市集文化造就了不同的社區交流及情懷,對元朗甚具意義。在六十年代,元朗大橋村遍及區內市集的漁農供應,令區內市集十分蓬勃,村民亦能自給自足。 隨著過去數十年新市鎮的發展,大橋村失去多塊農地,收縮至今天的小村,被市區慢慢的孤立和呑噬,社區市集文化因而沒落。元朗從此失去了本土市集特色, 而今天瑟縮一角的大橋村亦面臨著土地收購的危機。 氛圍 + 社區連繫 設計方案 -「大橋藝墟」- 重新以元朗本土市集文化提升社區中的連結,提出以文化市集作為區內文化交流及溝通的地方。 建築由三個主要「街道」組成,街道成為區內連結。升起的房屋單位把私人和公共空間顯注分隔,並形成地面的藝墟市集街。市集街打通鄰近西鐵站與元朗市中心的連繫,強化社區的融和。設計中的流動貨攤讓市集活動彈性化,流動房屋單位卻為年青人提供短暫住所。
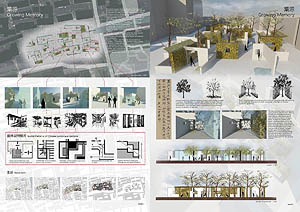 BRONZE
BRONZE
Growing Memory 葉源
ZHENG Xin鄭馨
The site is located between Suzhou University and traditional suzhou neighborhoods, where walls were set to separate the area. Considering the potential needs of citizens around, the project seeks to mitigate the complete separation in terms of a public area with walls and trees, turning the site into both a landscape and a great place for public activities of the senior. Named “Growing Memory”, and “Ye Yuan”(“Starting from leaves”) in Chinese, the project implies three layers of philosophy. To begin with, as seasons change, leaves fall and gradually fill up the glass walls, enhancing privacy and closing of space, which all above grows from “leaves”. Secondly, “Yuan” indicates both the origin and an ideal place away from the obstreperous city environment, providing a tranquil space for imitation and relaxation. Thirdly, “Yuan” has the same pronunciation as “garden” in Chinese, as the project refers a lot to traditional Chinese gardening. Living through four different seasons, trees grow in spring, prosper in summer, and defoliate in autumn till it wither in winter. Taking a walk during autumn might lead to sadness as leaves are all falling. Nevertheless, once the fallen leaves are collected, they somehow turns in to memory of the tree. Thus I organize space according to the trees, turning glass walls with opening on top and walls of stone into small courtyards in the light of Chinese traditional gardening. Wandering in the whole area during spring time or summer time offers a relaxing and transparent feeling, while several fallen leaves gently indicate the boundaries of space. When it comes to autumn and winter, leaves gradually fill up the glass walls, providing more private space to enjoy. Being surrounded by walls of leaves feels much cozier than by walls of stone. Tranquil private space drives away the sadness of watching leaves falling around and sudden emptiness of the area, as accumulating leaves delivers peace just like the passing of time. As responses to the context of the city, routines around the site are classified and analyzed to help organize and coordinate glass walls and stone walls, thus providing a similar taste of traditional Suzhou gardening and offering plenty of private space as well.
基地位元於蘇州大學與蘇州老住宅之間的「夾縫」,以圍牆作為分隔。設計試圖打破這種隔離,以一片牆與樹構成的「場」作為灰隔斷,既是景觀,又作為人活動休閒的場地。 以「葉源」為題,包含幾重意義。一,「生長與積澱」,隨著時間流逝季節輪轉,落葉逐漸填滿玻璃牆體,空間的圍合感和私密性慢慢增強,這種變化是源於樹葉的;二,「源」暗示「桃花源」,意指脫離出塵囂的理想之地,設計即是為了創造此種安靜、放鬆、冥思的場所;三,「源」同「園」,提示場地與蘇州園林在空間上有一定的相似性。 樹木在春夏生長,在秋冬凋零,故中國文化自古有「悲秋」的說法。然而,若把凋零的樹葉收集起來,隨著歲月的流逝,樹葉越來越多,成了樹的記憶,也是人的記憶。樹葉不再是悲傷的意象,而是時光的沉澱。開始在這片空間中游走的感覺是通透的,開放的。隨著玻璃牆中樹葉愈多,空間分隔愈發明顯,人對空間的使用趨向私人化。而被樹葉牆包裹的狀態更趨近自然,放鬆、愜意。 在對城市文脈的呼應上,方案抽取基地周邊路徑,進行梳理和調整,以此為骨架組織場地中實牆與玻璃牆的關係,並參考蘇州園林的手法,營造虛實相生、曲徑通幽之感,在創造豐富空間體驗的同時,提供具有一定私密性的場所。
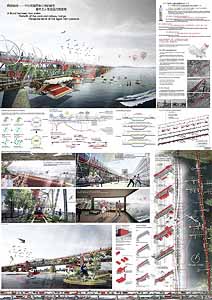 HONOURABLE MENTIONS
HONOURABLE MENTIONS
A Bond between two sides - Rebirth of the centurial railway bridge, Reappearance of the aged men passion
兩岸鏈結——中東鐵路百年江橋的新生,暮年之人昔日活力的重現
劉韻卓 及明磊
What do the aged people really need? ? ? Before this design, we spent one week doing the research to make sure what kinds of architectural space does the Chinese aged people really need. We want to build what the aged people really like. Based on all of the investigations, we find out that the aged want be far from the modern city’s noise, it is much better if is a historical place with the mountains and river! They also do not like to be treated differently, they are willing to communicate, live, and have fun with the young people. Although they are old, they do not lack the passion. Our theme is the rebirth, so we choose the Harbin centurial railway bridge. Firstly, we reconstruct and improve the bridge as the urban recreational public zone mainly for the aged men. What's more, it is also the rebirth of the aged men passion when the old men live and have fun there. At the same time, those aged men are familiar to this centurial railway bridge because this bridge witness the growth of the aged men.
老年人真正需要什麼??? 在開始這個設計之前我們用了為期一周的時間去調研,弄明白什麼樣的建築空間與形式是老年人真正需要的,作為我們的設計出發點。 經過調研,我們發現,老年人希望遠離繁華城市的喧囂,喜歡山水的地方,他們也不喜歡被特殊的對待的感覺,他們更喜歡和年輕人一起玩耍交流,生活在一起。其實發現,老年人雖然年齡上處於暮年之時,但是內心仍然不缺乏激情與活力。 基於所有的調研結果,迎合我們重生這個主題,我們重新改建哈爾濱中東鐵路江橋。設計一個主要服務於老年人的娛樂交流的城市公共空間,便於老人之間,老人與年輕人之間的交流。與此同時,這個江橋的年齡也正好見證著這些暮年之人的成長。
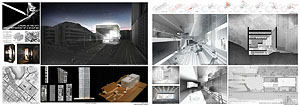 HONOURABLE MENTIONS
HONOURABLE MENTIONS
A PEARL OF THE CITY - URBAN REPOSITORY OF SHEK KIP MEI
石硤尾 · 夜明珠 - 城市中的寶庫
LAM Wui Lok林匯樂
On the Christmas Eve of 1953, the Shek Kip Mei Fire grew over a hillside ghetto and over 58,000 people lost their homes in one night. Then, the history and stories of Hongkongers just started right here in Shek Kip Mei. With the completion of the first public housing of Hong Kong, Shek Kip Mei has changed a lot throughout the decades. Although people had a hard time living in such an uncomfortable and primitive environment in the resettlement blocks, they did not grumble but treasure what they had! They shared and helped each other. Their amity and stories made Shek Kip Mei a beautiful place that witnessed the growth of Hong Kong over half of the century. As a response to the glorious humanity of inhabitants, the urban repository serves as “a pearl of the city” during day and night. This is a public cultural space where visitors can communicate and watch exhibitions. At the top, the archive houses valuable historic documents and photos of public housing in Hong Kong and part of the collection is available for people to access. The building is public-oriented that people can easily access to it, and participate public lectures and activities. Regarding a lack of proper public areas for leisure, a large public recreational area with greenery is proposed as a “green lung” of Shek Kip Mei. It is an event space for citizens to enjoy and refresh themselves from the bustling city. The urban repository sits at a position that can be seen from a far distance. Each side reacts differently to specific urban conditions or desired views. The geometry is simple and clean but the spatial experiences (a journey of discovery) are rich. This strong contrast will get people amused once they enter the building. Two ways of craft-out of building volume are the contextual responses to the site. The western part serves the public by introducing the natural light into the building and public spaces. The eastern void introduces the hill and greenery into the temporary display area. In order to achieve this, the façade system is carefully considered and articulated. The façade pattern is generated and divided into four types according to the images of people’s daily life in the 1950s. Every piece is unique and tailor-made so that visitors can read the past in a different way. With this translucent double-skin façade, the sunlight penetrates and lightens up the spatial quality of public spaces. This urban repository will surely influence the district a lot in terms of architecture and culture, and reflect the belief of “Architecture, Culture and Place…” as mentioned by the competition brief.
在1953年的聖誕節前夕,一場熊熊烈火,把整個石硤尾木屋區完全燒毀。一夜間,58000人的家園被奪走。自此,香港人的歷史與故事就在石硤尾開始。隨著香港第一個公共屋邨的落成,石硤尾見證了香港的變遷與香港人的成長。儘管人們生活艱難,但他們從不抱怨,反而苦中作樂,逆境自強。他們的互愛互助,為石硤尾添上了不少色彩,亦建立出一份「石硤尾精神」– 堅毅、變通、勇於嘗試。 為了響應這人性光輝的一面,這檔案庫將作為石硤尾的一顆明珠,照亮城市的日與夜。這是一個公共文化空間,除了存放歷史文獻,遊客也可在這裡交流和觀看展覽。此外,一個大型綠化公共休閒區可讓市民享受休閒,並從城市的繁華刷新自己。 檔案庫座落於城市的中心,人們從遠處便可看到。建築物的四面均回應了地塊的特色,幾何形狀簡單、樸實,但空間經驗豐富。這強烈的反差使人們留下深刻印象,回味無窮。建築物的體量分為兩部分。西面引入自然光,照亮公共空間。東面引入自然景觀,為展覽區添上盎然綠意。 為了實現這一點,建築物外牆是經過精心設計的。根據50年代的人們日常生活,外牆的紋理劃分為四個類別,再以獨特技術將其呈現於玻璃上。每一件都是匠心獨運的製成品,讓遊客以另一種方法閱讀過去。深信,這個檔案庫勢必影響區內大眾對建築及文化的理解,並反映是次比賽的「建築、文化、氛圍...」設計理念。
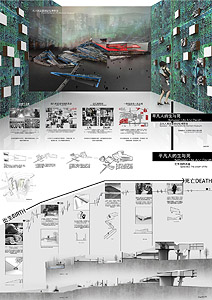 HONOURABLE MENTIONS
HONOURABLE MENTIONS
Between Life And Death 平凡人的生與死
LIU Tian Shu 劉天舒
From Cemetery To Memory Museum The Poem Of Life We Chinese put a great emphasis on the burial of the dead. But does this tradition still fit our city life now? Phenomena We have the tradition like burning paper money to memorize the dead. But, every year, these traditions cause fires and casualties. It costs too much to buy a place in the cemetery while buying a house is also very difficult for people who work in Beijing. The cemetery occupies a large area of land while land is very scarce in the city. We have the old belief that being near the cemetery makes us unlucky. So, land near the cemetery is not positively used. Unconventional Solutions Instead of tomb, I use LED screen to memorize the dead. All the happy memories of the dead will be exhibited on the screens inserted in the wall. Using the wall for exhibition will save a lot of land resources. People will learn more about life and cherish their own families while walking through the life stories of the dead. The place will be designed to be a memory museum that is built for the dead but will serve the living.
我國有厚葬的傳統,逝者與生者的關係建立於這幾千年的傳統觀念之上,然而時至今日這樣的傳統是否還依然適應現代的城市生活? 現象 每年燒紙等不文明的的祭掃方式都會造成森林火災。 北京的墓地價格越來越高,陵園面積逐年擴增;同時來北京工作的年輕人卻還因為無法購買舒適的住房而蝸居在極為擁擠的出租房內。 城市化發展和獨生子女時代讓親屬關係更加淡薄,傳統的墓葬形式不再具有精神上團結血緣的功能。 受傳統觀念影響,墓地周邊區域被認為是晦氣之所,因此住宅,商業等人流頻繁的區域往往遠離。久而久之,陵園附近環境蕭索,空曠。而城市中心區域卻用地緊張。 非傳統的解決方案 代替墓碑,採用LED螢幕作為展示單元,展示逝者生前的美好回憶,用喜悅取代痛苦,以展示替代隱藏,改變墓地的氛圍。用垂直牆體代替水準地面進行展示,節省了大量的土地面積。引入多樣的功能,用建築的手段活躍空間,使其成為一座記憶的博物館。人們來此參觀,游走於逝者的記憶之中,反思自己的生活,最後更加珍惜生活。既達到了紀念的意義,又得到了生活的啟示。可以說這是一座為死者而建卻服務於生者的記憶博物館。
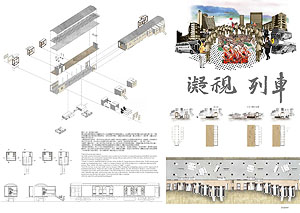 HONOURABLE MENTIONS
HONOURABLE MENTIONS
Gazers' Train 凝視列車
WANG Shin Yu 王昕俞
Tourism is a ruinous industry. As traffic system, hotels and restaurants were constructed to develop tourism and agencies sold all the specialties of tourist sites, the environment changed. Like mining, when people got tired of the site, they piled to new one. Residents lost their living place and style. Taiwan is a narrow island developing tourism. In the middle of Taiwan are series of mountains. Traffic system goes around the mountains as a loop. I wanted to design a vehicle with different functions to work with existing traffic system. That vehicle will create a new type of tourist, a ”light” tourist. I used the railway as my basic traffic system, because of the existing fuel and garbage system and the big amount of passengers and spaces. Train can carry people and smaller vehicle like bike. Railway is the hope of new tourism. I designed replaceable small units of train with different functions. As the train driving, all the units works normal train. After the train stop, service units leave the train to the platform. The train connects with the platform as a big social space and the base of tourists. Tourists ride their bikes to explore. After the train left, nothing had been changed. Railway system cuts space into two pieces and it’s hard to cross, and it happens in a small village now in Taitung, Taiwan. I expanded the old underpass and organized circulations of different users. The train station became a bridge connected two opposite sides. Bikers from my train could easily cross the railway, and passengers could easily get to the platform.
觀光,是一個消耗的過程。 觀光業的發展需要旅店餐廳遊客中心交通運輸等等各種建設配合,以及觀光業者對於觀光地的各種包裝行銷,不斷的削弱觀光地的特殊性與環境特色。如同資源的開採,當觀光地被消耗殆盡,觀光客轉往下一個目標,而觀光地的環境已經不復以往。 台灣是個狹長型海島,島中央有南北縱走的山脈群,島內的交通網絡大多環繞著山脈群形成一個迴圈。如果能利用現有的交通系統,結合整合住宿餐飲資訊功能的載具,能創造一種新型態的觀光模式,一種「輕」的旅行。 我選擇了鐵路系統,一個已經完善的交通系統,加上既有的資源循環處理的機制,運輸量與載具空間量足夠討論一定規模的觀光,除了乘客還能承載單車這種輕便的小型載具,鐵路系統是新觀光的契機。 可拆解的車廂單元,填入不同住宿與服務機能單元,在火車運行時,他是載具與旅社,當他停靠時,服務單元能脫離車廂,使火車與月台甚至車站的空間連結,成為一個觀光的據點。並結合火車與單車,讓觀光客能以車站當據點,往四周進行短程的探索。當火車離開時,觀光地沒有任何改變。 鐵路系統分割了土地,隔開了大海與金崙小村落,我擴充了他原本的地下道,整合不同使用族群的動線,讓車站成為鐵道兩側的橋樑,搭乘凝視列車的的單車旅行者也能輕鬆的穿越,火車乘客也能有不同的乘車經驗。
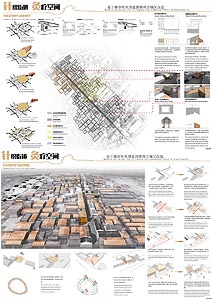 HONOURABLE MENTIONS
HONOURABLE MENTIONS
Knit Streets, Moxibustion Space 針織街道 灸療空間
LI Zhi Ying, HAN Hua Yu, XU Rui and BAI Xue Shan李志穎, 韓畫宇, 徐瑞 及白雪杉
The design concept of this project is “Knit Streets, Moxibustion Space”, which intended to alleviate the problems of the aging community and the aging population. We made use of Sanyi Street as the main landscape and developed the four typical buildings and courtyards mode. Moreover, it intended to implant the traditional structure and function on both ends of the street and on this basis to develop a contemporary “Community Micro Center”. Cultural shows, opera performances, elderly activities and vacant or unoccupied space transformation functions provide people with more leisure places, which increases the cohesion of the community and acts as a prerequisite for the “Life with Slow Paces”. Many of such community centers have woven into a micro-city network so as to help this ancient Jingzhou prosperous with a rich cultural atmosphere.
Our four buildings and courtyards mode design formed a semi-private space via an interspersed wooden structure or combination of wooden structure and glass. Both of these not only allow people to think, but also make the city prosperous. Rhythm of urban development is undoubtedly rapid. The “Community Micro Center” we designed allows people to rest under the “fast-paced” atmosphere and look around the unnoticed scenery. Give yourself a chance to relax and allow the city to have an opportunity to perfect itself.
本設計以“針織街道,灸療空間”為設計理念,意在解決目前所有城市老街區面臨的社區老化、人口老化的嚴峻現狀。我們以三義街為主要景觀軸線,提煉出了四種典型的建築和院落模式,並藉此在街道兩端植入了這四種既保留了傳統結構功能的、又在此基礎上發展出了具有現代氣息的“社區微中心”,並為他們賦予了文化展示、戲曲演出、老人活動和消極空間改造的功能,給人們提供更多的休憩遊賞的場所,增加了社區的凝聚力並為人們的“慢生活”提供了先決條件。很多個這樣的社區微中心織成一張城市的網,讓荊州這個古老的、文化氣息濃郁的城鎮容光煥發。 我們設計的四種建築和院落模式通過木結構的穿插或是木結構與玻璃的組合來做成的半私密的空間,既帶給人安定的思考,又帶給人熱鬧的繁華。城市發展的節奏無疑是迅速的,我們的社區微中心會讓人願意在這種“快節奏”中稍作停留,看看身邊未曾注意到的風景。給自己一個喘息的機會,也給城市一個完善的機會。 在生態方面,我們引入了“微綠核”和“綠楔”的理念,把每個社區微中心看作是由密密麻麻的小綠核構成,城市建築分佈其上,並試圖將綠色滲透進每一個空間,可謂是“見縫插綠”。既改善了城市環境,提高了人們的生活品質,又讓人產生心底的滿足感,成為精神上的富足者,增添的社會的人文關懷。
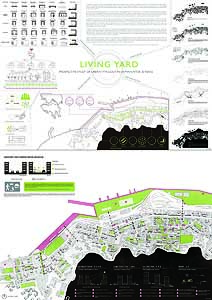 HONOURABLE MENTIONS
HONOURABLE MENTIONS
Living Yard—— Prospective Study of Urban Typology in Sai Wan After 20 Years 都市庭院 —— 香港西環城市及社會發展前瞻性研究
Joshua LAM
“Living Yard” responds to the genius loci of Sai Wan in both urban and human scale, addressing its sophisticated historical and communal context. While physical existence of architecture is indispensable in fulfilling its primal aims of sheltering and gathering, intangible imagery and symbolism bring architecture to live, collapsing collective memory and culture onto its physical representation. “Living Yard” aspires to create architecture in people’s mind through public spaces and shops, forging the genius loci of Sai Wan. Extensive history of Sai Wan forges genius loci – the spirit of place - in the neighborhood and weaves a lively communal network among inhabitants, mainly begotten by street life and shop typology. Yet, crave for economic interest behind bulldozer storms the neighborhood and community without mercy, resulting in placeless and alienated town in Hong Kong as if Tseung Kwun O and Tin Siu Wai. From empirical observation in Sai Wan, streets and shops are thickened surface of social instruments. Woonerf, an urban intervention, reclaims the public space for folks on street and provides a vibrant space for human interaction to unfold. “Living Yard” is a continuation of the quest for humanistic quality in contemporary architecture. Aldo Rossi claims that architecture is one of the ways that humanity and cultivation sought to survive. More than a physical artifact, it is a vehicle havening the spirit of generations, representing the historicity through type and as “an image for reverence which subsequently becomes confounded with memories.” Architecture shall foster the juxtaposition of memory and architecture psychologically. Rather than blindly preserving physical environment and hauling development into stagnation, conserving the genius loci of city upon rapid redevelopment is the focus of the design. Historicity and community are preserved by resembling the successful typology and social organization, leaving the 160 years old genius loci remained unspoiled. “Living Yard” forges a collective attachment to the city through designing physical landscape favoring spontaneous human activities. Rossi claims that architecture is merely a plain background staging habitual pattern and locus. He reduces the completeness of architecture to fullness of potential, with ambiguity allowing the architecture to be “informed”. The vernacularity of inhabitants, events and histories creates the spirit of architecture upon the physical architecture hollowing itself. With reference to empirical observation in San Wai, “Living Yard” is waiting the potential of city and people to unfold, being formless itself to cultivate locus in mind – memory and genius loci sublime into metaphysical contemplation. Design methodology of “Living Yard” derives from the philosophy of Landscape Urbanism. Instead of drawing out plan from a tabula rasa approach, empirical reference towards existing typology is drawn to extract the vitality of neighborhood without compromising the urge for urban renewal, for instance preserving valuable street and shop typology. Scenario planning designs a humanistic landscape to cater practical usage of space. Psychological implication of space is emphasized through considering the situation and ambience which the space is used, hence begets genius loci. All in all, “Living Yard” is a design of the people, for the people and by the people, through manifesting genius loci beyond physical form.
建築具像地將歷史、集體回憶以及人脈關係凝結於實體的建築上,創造出具感染力的氛圍與人地關係 (genius loci)。Living Yard回應了西環濃厚的歷史及文化背景,將西環的genius loci 以及獨特氛圍予以延續,將城市空間的使用權回歸予市民。 實體的建築固然對城市而言是不可或缺,但其所代表的精神卻是構成城市更重要的元素,以城市蘊含的文化、精神及氛圍維繫了每一個人。觀察西環現存的城市結構,大大小小的公共空間和街道里巷的店鋪為小城締造富人情味及歸屬感的氛圍,即genius loci,是現今新市鎮所匱乏的重要元素。 Aldo Rossi指出建築是人文精神的載體,以歷史及集體回憶賦予建築非物化的意義,將建築擬化成心靈上對地方的歸屬感。 Living Yard 所塑造的不只是實體的城市藍圖,設計參考西環居民與城市組織互動的成功例子,以Woonerf和商店對公共空間設計作改善,促進居民的互動,竭力於市區重建的巨輪下發揚現有的氛圍 (genius loci),以建構出影響心靈的城市。 針對現時上而下的城市設計方式未能契合使用者的需要,Living Yard避免刻意地作出深入的設計,從而由文化及使用者自發地決定空間的運用,將建築化作無形的背景而將人與氛圍變成主角。有別於tabula rasa的設計,Living Yard 以Landscape Urbanism的理念,觀察居民使用現有的城市組織作為設計基礎,達致而人為本的城市設計。
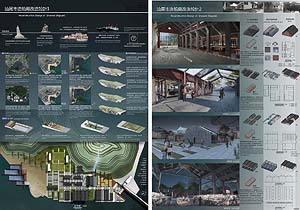 HONOURABLE MENTIONS
HONOURABLE MENTIONS
Reconstruction Design of Shanwei Shipyard 汕尾市漁船廠改造設計
CHEN Tsung Huang and CHENG Bo Tian 陳宗煌 及程伯添
Shanwei has over 2000 years of culture and history of Hailufeng. After building up the city, it strengthened the construction of the harbor, which made the business of the shipyard boom. But as the development of the city, the shipyard had less competitiveness gradually and declined slowly, leaving the empty, broken buildings. As the shipyard had a long history, we choose it as the site and transform its industry, in order to make it popular among the citizens. The project site locates in the island of Pinqing Lake in Shanwei, about 70000 square meters. And the opposite side of it is Temple Mazu. It’s between mountains and Pinqing Lake, enjoying the superior landscape resource. There are 22 old buildings on the site. Though some of the external structure are destroyed, the main structure are still well retained. Combiningthe mountain and the water together through landscape desigh, we plan to make it strengthen the characteristic of Shanwei. In addition, the shipyard is going to be transformed to the park of creativity and culture, bringing more vitality to the zone.
汕尾市擁有這兩千多年的海陸豐文化與歷史,建市後加強了碼頭建設使造船廠的生意蒸蒸日上。但隨著市場的發展,船廠逐漸失去競爭力,慢慢沒落,只留下破敗的建築。由於造船廠有著深厚的歷史積澱,因此選擇作為項目用地,進行產業轉型,使之重新進入市民的視野。項目用地位於汕尾市品清湖避風塘的嶼仔島上,面積約為7萬平方米,與媽祖廟廣場隔水相望,景觀資源優越。用地為船廠舊址,位於山腳,瀕臨品清湖,是處於山水之間的一塊寶地。用地內仍保留著較為完整的舊建築,共有22棟。部分建築外圍護結構雖被破壞,但主體結構仍保存完善。改造的主要思想為加強地域特色,即通過景觀的處理使山水概念更加強化;另外,改造方向為創意文化公園,既有文化商業特色,也有供人遊樂休憩的地方,功能融合,能吸引大量人流,激發地區活力。
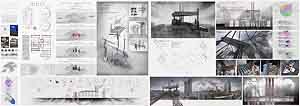 HONOURABLE MENTIONS
HONOURABLE MENTIONS
The Floating Metropolis 懸浮都市
Eugene TSE
The informality of human form of occupation is often caused by a specific enclosure of spaces. The informal spaces which are resulted are the space where people and the city truly needs. Six generic themes have been identified that respond to the forces acting and shaping the contemporary city. Among networks, systems, enclosure, nature, culture and resistance, I specifically looked at the enclosure of the site – Ma Tau Kok of To Kwa Wan District. Revitalization of the district is necessary because of the current old and torn situation. In January 2010, a Tong Lau (a kind of tenement buildings built in late 19th century to the 1960s in Hong Kong) which is located at Ma Tau Wai Road 45J had completely knocked down out of no reason in the middle of the night and caused casualties of 6 human lives. The society, thus, is forced to pay an inevitable attention on the issue of revitalization which actually was proposed by the government since the 80s, but was never actually executed. In my proposal, residual spaces as an informal space where people have abandoned were brought to life together with the Tong Laus. The vertical and horizontal extension of residue spaces among the Tong Laus in To Kwa Wan which consist particular kinds of enclosures has fabricated a tectonic of revitalization in the old district such that a revitalized area which floats beyond the original site is presented. The steel structures are built to support the loading of the new blockings which are either infill of programs or are built on top of the old building blocks. The decision of building a mega-structure by using steel without any means of aesthetic reinforcement is because of the original language of the district – my architecture itself is built to be subtle and more “local”. The several phases of the project are oriented by the extension of the steel structures which are synchronized with the new Kai Tak. Phase one would be the residential block which is named “Le Château dans Le Ciel” and its surrounding revitalized sites, their programs are mainly malls with small stores, restaurants and bars, community centers etc., aiming at bringing a community and a social life back to the area due to the distorted culture brought by the car-repairing industry. A French name is used to emphasize the “new life” that is brought to the community and to fashion a contrast between the subtle architectural language and the verbal language of its name. The programs are set according to the needs of the people which are determined by the population density, the flow of substances according to nearby districts and original urban planning, the lack of public facilities etc. The ungoverned public spaces with no specific program would create informality which mentioned before, is where people truly need. The problem of urban residue of the fabrics in the old district To Kwa Wan, Ma Tau Wai and Kowloon City as whole could hopefully be solved under my urban strategy.
在我們日常生活中,另類的生活模式往往是由特定的空間所構成,例如人們愛在後樓梯吸煙,會在天台曬衣服等。這些非正式的空間原來都有它們自己的功用,可是由於人們生活上的需要,這些建築都由「正式」變形為「非正式」了。本人認為只要不和其建築原有的功用所衝突,這些「非正式」的空間其實才是人們以及整個城市所需要的建築空間。 2010年1月29日發生在馬頭圍道45J號唐樓的倒塌事件震驚全港。由八、九十年代開始由政府提出的土瓜灣及其一帶的活化、重解、修葺項目始得到關注。這些屹立超過半世紀的唐樓早已殘破不堪,居民根本活在水深火熱之中。 以唐樓內的「殘留空間」所構成的「非正式」空間為基礎,在縱向及橫向的無限空間延伸,這就是本項目的設計原理。根據縱向延伸,可以使新的活化空間懸浮在舊的唐樓之上,對原來社區不構成重大的侵擾;而橫向的延伸空間,則把空間串連,形成一個又一個的循環空間,供人在空中行走。舊的唐樓則會進行修葺工程,裝修、鞏固、翻新以作新的用途如社區中心、商場、超級市場等,務求令失去文化的社區重獲新生。 這懸浮都市的鋼鐵結構是縱橫伸延的語言,伸延的步伐將和鄰近的啟德新市鎮同步。首先落成的會是第一期的「天空之城」,這屋邨大約可容納一百戶,並有五楝翻新的唐樓建成,足以容納過千大小商戶。懸浮都市的理念有助香港於文化重組、活化舊區及刺激經濟。
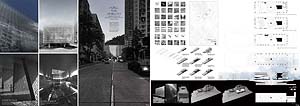 HONOURABLE MENTIONS
HONOURABLE MENTIONS
THE FORCE. THE VOID. THE AMBIGUITY. URBAN REPOSITORY MK.1 RESETTLEMENT ESTATES SHEK KIP MEI 力量 刻洞 迷模 城市檔案館 第一代徙置屋邨 石硤尾
LIU Chun Ting, Larry 廖晉廷
Shek Kip Mei is filled with sky-reaching public housing towers today. There are almost no clues that the area was once the scene of a viscous fire that destroyed the squatter home for 50,000 people and subsequently became the birthplace of Hong Kong public housing. Nicknamed H-blocks, the 7-storey first generation public housing buildings, then called resettlement buildings, were built all over Hong Kong from the 50s to 60s. However, as the city developed itself into the world-class city it is today, all but one H-block were removed from our cityscape. This project is to design an archive in Shek Kei Mei, on a site next to the last remaining H-block, Block 41 Mei Ho House of the first public housing estate, the Shek Kip Mei Estate. The archive is to preserve documents and materials of H-blocks. It is hoped that the archive can remind Hong Kong not to forget the past that defines us for it is what the city is built upon. The Force Hong Kong is not nostalgic. It is a fast paced city that is always ready to bulldoze old buildings to give way for future development. But its people have not forgotten the past. They have not forgotten the lives in H-blocks. There are books of memory and old photos about the time. After all, the H-blocks were the first real home for the generation of Hong Konger in the 50s, after decades of moving from place to place running away from wars and chaos. And this desire to learn and preserve the past generates a force, and becomes the very reason for the existence of the archive. With this force from us, the archive impacts the ground that it sits on and opens it up, revealing layers of past and history buried beneath the ground. The Void The project sees bulldozed buildings not just as something that are removed from the surface of the city, but as voids beneath where they once sat, like scars left on your skin. Past footprint of H-blocks and squatter huts are traced and overlaid to create a landscape of memory, which becomes something revealed as the void is opened up on the ground. The landscape leads people down the void, towards where history, in this project, the archive documents, was buried. The Ambiguity The landscape generated by overlaying footprint of H-blocks and squatter huts consists of strange shapes on regular steps. It is only an abstract representation of the past. From the designer’s personal experience, looking at the past is like looking at things through layers of mist. Things in the past become blurred, uncertain, distorted and abstract. There can certainly be many other definitions for memory: Forgotten, unforgettable, important, unimportant, happy, miserable, vivid. But, this project chooses to define memory as something that is ambiguous after the designer’s personal experience. The idea of ambiguity leads to the design of the facade, which consists of layers of small mirrors coated on it giving an illusional and blurred reflection of the vicinity. As an archive, it stores and at the same time goes on recording, ambiguously, with its facade the ever-changing area of Shek Kip Mei.
石硤尾今天幾乎沒線索表明其曾被大火吞噬,燒毀無數寮屋,並隨後成為香港公共房屋的發源地。第一代公屋大廈舊稱徙置大廈,又稱H型大廈,五六十年代佈滿全港。但隨香港發展,全港僅存一座H型大廈。 本項目在最後一座H型大廈──石硤尾村41座美荷樓旁設計一檔案館保留H型大廈的歷史檔案,以提醒香港無忘定義此城市及其建立在上的過去。 力量 香港隨時準備拆除老建築讓路予未來發展。但港人沒忘H型大廈中的生活。有關記憶的書籍並不難找。對五十年代的港人來說,多年來到處走難,H型大廈是他們第一個真正的家。 這種懷舊產生的力量,成為檔案館存在的原因,並揭示層層淹埋的過去。 刻洞 拆除的建築沒有消失,而像傷疤一樣在城市留下刻洞。 H型大廈和寮屋過去的圖跡被重疊以創造一顯露過去的刻洞,讓人們落到過去──歷史文件被埋的地下。 迷模 重疊過去圖跡而成的刻洞只是過去的抽象展現。 從設計師的親歷,看過去就像看過迷霧。記憶變得模糊、不確定、扭曲和抽象。記憶有很多定義──被遺忘、難忘、重要不重要、快樂悲慘、生動。但是,此項目選擇定義記憶為迷模的。 依此想法設計的幕牆有多層小鏡塗層,以讓檔案館可以繼續記錄石硤尾的變化。
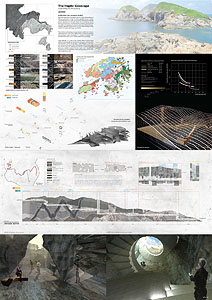 HONOURABLE MENTIONS
HONOURABLE MENTIONS
THE HAPTIC GEOSCAPE --- A 400-million Year Journey to the Rock 觸動地貌 --- 穿越四億年的地下之旅
WONG Hiu Yan, Monique 黃曉昕
It is well-known that Hong Kong is a cosmopolitan with people having a bustling life. Nevertheless, there are many great natural places of scenery in Hong Kong that are yet to be explored and being neglected by people. Amongst all, geology appreciation is one of the most attractive natural elements that anyone does not want to miss while relieving the stressful lifestyle of busy people. Geo Tours have been developed over the years in Hong Kong. Yet, the routes are all based on the nature-oriented tourism development principle, which aim at protecting natural resources that ensure a minimal impact is posed on the protected area. Despite the conservative approach poses nearly no harm to the ecology, it only explores the geomorphology superficially.
The ambition of this design concept aims to redefine the conservative approach in Geo tours. Rather than to conduct superficial rock excursion route, the project is a creation of outdoor rock exhibition that gives tourist a haptic experience to geology. Cape D’Aguilar, is a cape of the southern Shek O, Hong Kong. Being well-known of its drastic rock formation and abundant variety of rock types, it is the ideal site to execute the project. Such a landscape routine will become the one and only one underground rock tour in Hong Kong that gives you real-time journey into the rocks, with a brand new experience and interpretation to Hong Kong geology that visitors never expected to see. The exhibition route is designed in response to the exising geology and geomorphology distribution in Cape D’Aguilar. As the geology distribution on site is changing drastically, The route are planned in order to cut through the most types of rocks, capturing the moment by which rocks interchanging layers from one another in visitors’ eyes. The route is carefully planned according to the altitude level and the sloppiness of the hill, in order to attain minimal impact to the site but still allowing visitors to explore the rock site in an all-rounded comprehensive manner. There are 5 main types of space in the whole exhibition route, respectively the exhibition halls, exhibition tunnel, exhibition atrium with spiral staircases, vertical connection as well as service route. Horizontal path are restricted in no longer than 100m horizontal distance, so that visitors would not easily lost themselves in such an underground space due to the infinite restricted cavity. Besides the horizontal rocks are being explored, vertical changing of rock layers are also captured by the atrium. Spiral staircase in it particularly creates a continuous experience for visitors to see the gradual change of different rock types. The Haptic Geoscape topples over the established conservative tradition of how to design the geo-tour. It envisions the way of developing a geo-tour in striking the balance between conservation and delight of an outdoor nature-scape, which the global earth ought to ponder on so as to attain the truly sustainability between mankind and nature.
香港是一個忙碌的都市,然而,它亦藏著許多被忽視卻美麗的自然風景。其中,地質觀賞是最有吸引力的自然元素之一。在欣賞地質同時,人們不但能減輕因工作造成的壓力,更能了解香港的地形歷史,是一種老少咸宜的體驗學習。 地緣之旅已於香港制定多年,但路線都是基於自然為本的原則。路線雖為保護區構成較少生態破壞,但只保守地探索了地貌表面。 觸動地貌旨在重新定義地質旅行意義。與其發展淺表岩石旅遊,不如創造一個地下地質展覽,讓遊客直接以觸覺體驗地質文化。 鶴咀位於香港石澳,以其多樣的岩層變化和豐富岩石類型著名,因此,它是實行這意念的理想地點。這設計將成為香港唯一的地下岩石之旅,以嶄新的角度來詮釋香港地質。 設計會以鶴咀現有的地質分佈變化作為核心。路線以穿過最多類型的岩石為目標,捕捉岩石換層的瞬間。它依據海拔和坡度精心策劃以達到最小影響,同時仍讓遊客可以全面探索岩石。整個展覽有五個類型﹕主展館,體驗隧道,螺旋式交薈中庭,垂直連接以及服務區域。除了橫向探索,岩層的垂直變化也展現在交薈中庭。螺旋式樓梯給予遊客連續的體驗,使其感受岩屠的逐漸變化。 觸動地貌顛覆了保守的地緣之旅。它既保護自然景觀,又增添地質旅遊的趣味,達到兩者平衡。它成為了一個人與自然之間真正的可持續發展藍本,供全球作參考。
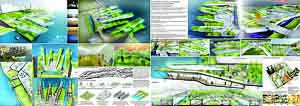 HONOURABLE MENTIONS
HONOURABLE MENTIONS
The Re-Sprout——Garden of Remembrance 重‧生‧寺——紀念花園
CHAN Yau Hin 陳友軒
Pleasant & Tranquil, Connection with sky and people... Death? Memory? Or the power of nature? The evocation of our deepest memory, Different journey, same destination... Our dead are never dead to us, until we have forgotten them. We return to nature and begin another stage of journey. Design Concept---The rebirth of Sprout Death is a taboo for traditional Chinese society. Can we change peoples’ perception towards death and bereavement rituals through emerging space form? The unique characteristic of sprout is a metaphor of our life. It is a process to spring out a new and resurrected life, growing again from death to rebirth emotion. By this architectural gesture extending to the nature and the sea, the spirit of sprout is captured---rebirth and eternity. Sublimation of emotional models---Grief to rebirth What if architectonic model is a movie of Pre-destination? The world is a stage, we are merely players. Let’s make some models for brainstorming the idea of re-sprout. Different stages of emotional models are produced with progression of themes for this project. Firstly, loops of ribbons confining spaces are expressing the emotion of grief. Then, the zig-sag shaped model means doubt---the uncertainly of life and determined by destiny. Finally, the curving bundles is the rebirth model---a regrowth of new hope and life. Intervention of Typology: Changing perception towards death In the past, cemetery on ground and slope had long history, with good environment and fung-shui consideration. At present, we are competing spaces with storage of ashes in a confined building. What if the architecture itself evolves into a space that is landscape-philic? The objective is to establish the ambience of tranquil environment for memorial service and the assembly of the mourners, with spaces for scattering cremated ashes on the roof garden of the halls and the environment---The idea of returning to nature. Social and Economic Sustainability Social sustainability It is a park not only performing memorial rituals, but also gathering memories and thoughts to our pass-away, Users can scatter the cremated ashes of their loved ones on the roof, around the landscape area, river and the sea. The soul of the pass-away is integrated into the architecture, bonded with our memory. Users can touch the sea and enjoy the breeze on the stepping outdoor landscape area. Economic sustainability By introducing the reachable sloped green roof, thinking out of the box, these finger complexes are embracing and capturing beautiful sea view and sunset at a glance, as well as cooling down the hall indoor temperature. This architecture also uses recyclable concrete and wood, with the introduction of natural light to reduce costs. Surrounded by rivers, the use of biodegradable paper boat can contain ashes. Families can honour and see the ashes dissolving into the river---an integration to the environment. So, the emotion turns from grief to rebirth, leaving the garden with encouragement towards future.
天地與我並生,萬物與我為一...... 死亡?記憶?或是大自然的力量? 喚起了我們最深刻的記憶, 殊途而同歸... 四苦平常事, 讓逝者回歸自然,重展新生。 設計理念---種子萌芽與重生 死亡向來是中國傳統社會的大忌。我們可否透過空間創新去改變社會對死亡和奔喪禮儀的看法?就像種子發芽般,雖死猶生,從死亡到重生的旅程中演活出生命。這延伸到大海的建築形態表現出萌芽的精神---重生和永恆。 情感的昇華---從悲傷到重生 透過創作不同階段的抽象模型去啟發靈感,表達出人生如戲,戲如人生。 建築心理的干預:改變對死亡的看法 目前,我們只為死後爭到一席骨灰龕位而煩憂。塵歸塵,土歸土,建築本身可否演變成一個親水、融情入景的空間?重生寺建立寧靜的環境氛圍去追悼逝者,並可將骨灰散下大堂的屋頂花園、海洋、河流和公園的周圍,讓靈魂與建築合一,以回應回歸自然的理念。 社會和經濟可持續發展 重生寺不僅是一個紀念儀式的場地,亦是一個回憶故人,思考人生的社區公園。用戶可以採用可降解的紙船盛載骨灰,隨著紙船遠去而溶解,讓在世者走出悲痛。另外,透過引入自然光及綠化屋頂,加上循環再用的混凝土及木材,可減低建築成本、耗電量及降低室內溫度。
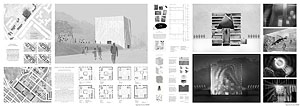 HONOURABLE MENTIONS
HONOURABLE MENTIONS
Urban Repository For Hong Kong Public Housing
CHEE King Hei, Thomas池璟希
In the 1970s and 80s, the economy, infrastructure and living standard of Hong Kong had undergone a significant and rapid growth. Hong Kong had gradually transformed from a manufacturing-based society into a financial hub. While Hong Kong people today taking what they owned and enjoyed for granted, the invasion of self-oriented mindset, money-worship and the indulgence to internet started to separate people further and further apart. At the time when people felt frustrated by the nonchalant attitude and conflicts of the society, the “Under the Lion Rock Spirit” was once again recalled in mind by many in Hong Kong. This design proposal was indeed started on the land of old Shek Kip Mei Estate, under the origin of that spirit, the Lion Rock. Being the first Public Housing of Hong Kong, Shek Kip Mei Estate, from H-type housing blocks built after the fire in 1953 to 30-to-40-stories housing buildings today, had witnessed stages of change and the entire story of struggle of Hong Kong people. However, when the old buildings were demolished, memory and spirit of them might somehow fade and disappear. This design proposal, by building an urban repository for Hong Kong Public Housing, tries to preserve the most of the life, culture and architecture of public housings; at the same time, exhibition rooms, a park and a community plaza are provided with people of different ages and different background so that each of them can understand more about the history and share their memory of the place with one another. Only by learning from the history and rebuilding trust between neighbors can the “Under the Lion Rock Spirit” be carried on and on in Hong Kong.
自七、八十年代起,香港不論在經濟、基建、民生等方面都經歷了一段急速而又穩健的成長。過去以本土製造業為主的香港社會亦慢慢地轉型為一個商業都會。時至今日,正當一代代的香港市民慣常地使用着前人留下的成果,並為所擁有的一切感到理所當然時,個人享樂主義的興起、金錢崇拜、沉迷網絡虛擬世界等都讓人與人之間的距離變得越來越遠。每當人們為社會間的冷漠及矛盾感到無助時,昔日受人嚮往的「獅子山下」精神又再次成為香港人懷念及討論的對象。而這個設計概念正正就是在獅子山下的舊石硤尾邨遺址上開始的。 石硤尾邨作為香港第一代公共屋邨,自一九五三年大火後興建的七層徙置大廈到今天三、四十層高的新型公屋住宅大廈間,經歷了多個階段的變化,並與居民及整個社區一同見證港人艱辛及奮鬥的過程。當一座一座舊式大廈被拆毀重建,伴隨的回憶及精神終會抵不住時代的洪流而消逝。這個設計的目的就是希望籍建造一所香港公共房屋的檔案庫,保留大部份有關香港公共屋邨生活、文化及建築的資料,為香港人共同的回憶作見證;同時方案所提供的展覽室、戶外公園及社區廣場等設施就可讓區內區外不同年紀的人都可一同到來了解及分享往事,並延續屬於香港人的「獅子山下」精神。
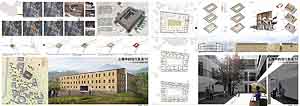 HONOURABLE MENTIONS
HONOURABLE MENTIONS
土樓中的現代生活——呂氏家宅新建項目
周莎莎 及 高尚思
The place used in this case is located in Xikou village, Guzhu township, Yongding country, Long yan, Fujian Province. The owner wants to re-build a Tulou on the original site of the old one (Hong Sheng House) for the whole family (Lu family) which contains 16 people to live. Xikou village is famous for the two streams converging in front of the village. The village is flat and beautiful with fresh air. Due to the impact of Hakka culture, for a long time villagers are living together, and lots of Tolou is saved as a carrier of this lifestyle. With the inner space, the setting of the ancestral hall and loop through the corridor, Tulou become a very cohesive building types while creating a positive relations between neighborhoods. However, with the progress of time and the impact of modern lifestyle, Tulou shows its drawbacks: poor sanitary conditions, poor ventilation and lighting conditions, lack of undue between the public and private area, privacy is not protected, etc. Villagers began to move out of Tulou and built their own small houses. Walls and gray tiles are seen to be replaced by dozens of colorful but meaningless bungalows. Our first priority is to avoid Tulou solidified in history with becaming a model for people to look interpretation or furnishings in tourist areas, which will need creating a space to make the tradition last long and moreover spread with its genes of the culture. So, a new "alternative Tulou" is coming into being with retaining the original features and the core of traditional spiritual while incorporating new lifestyles. The architectural form is roughly two docking "L" type. Considering the impact of the environment of the land surrounding, two "L" shapes slightly dislocation. The "gap" caused breaks the general Tulou image of seamless and fortress-like, and also solve the problem of vertical transportation building in common areas. The building totally has three floors with the privacy raised as the floor increases. First floor consists of a kitchen and courtyards, and set aside a larger space for the need of public events (such as organizing a feast, etc.). The upper two floors is for homes which can enter through second floor. Arrival by public vertical stairs, they can be accessed through public corridors households. Each home contains living room, bathroom and a bedroom. Through the stairs inside the home the owners can reach the more privacy zone in third floor: the master bedroom, second bedroom and a terrace. In this design there will not need public stairs between second and third floor so that the privacy area undisturbed. The owners still have the chance to chat with neighborhoods in the terrace. Traditional does not mean backward. Through our design, the architectural forms "Tulou" which has been used for hundreds of years will definitely has more lasting vigorous vitality.
本案位於福建省龍岩永定縣古竹鄉溪口村。業主希望在老宅(洪盛樓)原有用地上重新修建一座土樓,供整個家族(呂氏家族)共16戶人家居住。 溪口村因雙溪在村頭相匯而出所得名,村中地勢平坦,山清水秀,空氣清新。因受客家文化的影響,長期以來,村民聚族而居,而土樓作為這種生活方式的載體,被大量保存下來。內向的空間、祖堂的設置、環通的走廊,讓土樓成為一種極富凝聚力,同時又能營造積極的鄰里關係的居住建築類型。 然而,隨著時代的進步,加上現代生活方式的衝擊,土樓的弊端逐日顯現——衛生條件不佳、通風採光情況不佳、公共與私密區域之間無過度、隱私得不到保護等等。村民紛紛搬出土樓,建起自家小宅。土牆灰瓦,眼見就要消失在成片花花綠綠、毫無文化價值的洋房之中。 我們首先要做的,就是避免讓土樓凝固在歷史中,成為供人瞻仰解讀的範本、亦或是旅遊區的擺設,這就需要通過營造空間來延續傳統,讓土樓文化的基因得以流傳。於是,一個保留原有傳統特色和精神內核,同時融入新的生活方式的「另類土樓」,就這樣誕生了。 建築形體大致為兩個對接的「L」型,因考慮用地周圍環境的影響,兩個「L」型略有錯動,造成的「縫隙」打破一般土樓嚴絲合縫的堡壘般形象,也剛好解決了建築公共區域的垂直交通問題。 建築共三層,私密性隨樓層升高而增加。首層主要由廚房和庭院組成,並預留較大空間以備公共活動之需(如舉辦筵席等);第二層為入戶層,通過公共垂直樓梯抵達二樓後,通過公共走廊進入各戶,第二層的戶內空間包括客廳、盥洗室和一間臥室;通過戶內的樓梯,住戶可以抵達第三層更為私密的區域——主臥、次臥及一個露臺台。這樣,第二層到第三層之間就不再設公共樓梯,以保證私密區域不受打擾。不過在露臺台上,還有見到鄰居們的機會。 傳統的,並不代表落後的,通過我們的設計,被使用了上百年的「土樓」這一建築形式,必定會獲得更持久蓬勃的生命力。
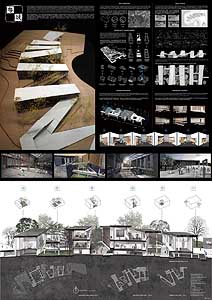 HONOURABLE MENTIONS
HONOURABLE MENTIONS
粤 • 域
QIU Pu Zhao and CHEN Xi 仇普釗 及 陳熙
Accounting for the rapid development of Guangzhou urbanization, the traditional villages located in the northern part of Baiyun district are facing the destruction gradually while the local people are loosing the public space for their daily activities. Meanwhile, people become lack of awareness about the traditional culture along with the renovation of Guangzhou city. The project is located in the Baiyun Lake Park, sharing a superior environment which is regarded as a paradise to attract citizens. During the research of the tradition south China garden, we extract the basic elements of the garden and reorganize them by a spatial helix form which aims at creating different spatial experience for the visitors. The use of connecting corridors eliminate the bound between indoor and outdoor space in order to allow the building well coexist with nature as well as reduce energy consumption of the building. Through the changing steps from indoor pavilion to outdoor space, people build up the mutual interaction with the building and nature as they can appreciate not only the precious exhibition but also the beautiful scenery.
面對廣州的高速城市化,廣州白雲區北部的傳統村落結構正漸漸被破壞,當地居民漸漸失去其周邊的公共空間。同時,隨著廣州城市的不斷更新,傳統的嶺南文化也逐漸從人們腦海中淡去。擁有卓越自然環境的白雲湖,就像是廣州城北的一方淨土,吸引著許多城市與鄉村居民來此休憩。本次方案,我們通過對嶺南傳統空間的研究,抽象提取其中要素,並通過一個空間螺旋形式將它們串聯在一起,營造出不同的空間體驗。消除建築中室內與室外空間的界限,使建築能夠更好地融入自然環境,以此來減少建築能耗,使之既成為一個展示嶺南文化的平台,又成為一個感受嶺南空間,享受自然生活的場所,為鄉村與城市居民創造更多的交流機會。